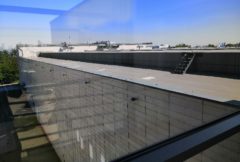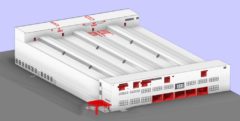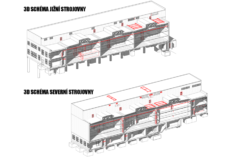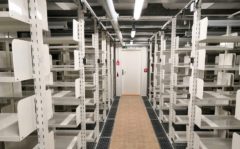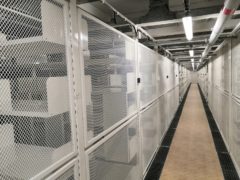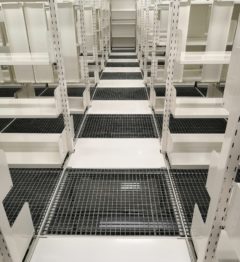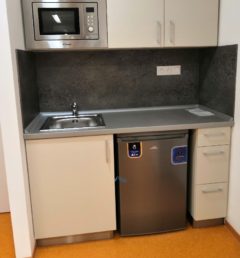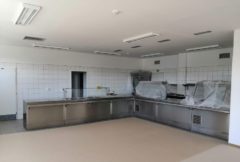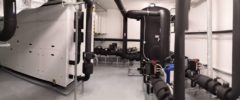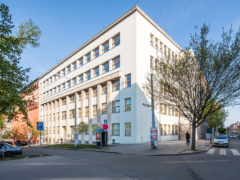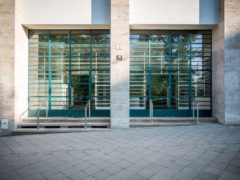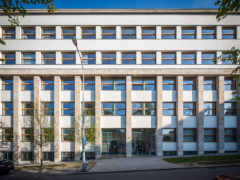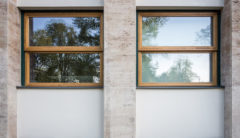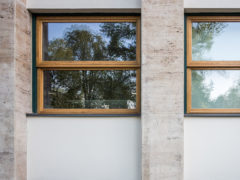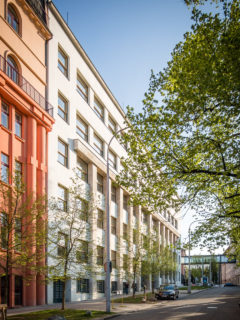In 2015 we have started working out the revision for detailed design for reconstruction of depository on National Library in Prague – Hostivař. Now we had passed successful formal approval.
Depository of National Library in Hostivař is unique building built in 90’s of the last century by reconstruction and extension of exhibition hall from 60’s. In original exhibitions hall is now placed main depository, using maximal occupancy of the space by placing in three-stored shelves.
Construction is divided in each store into six independent main parts. Of three side of perimeter are situated administration offices, operational are and restoration workshops, which are divided from depository itself by communication hallway.
In basement are place technological rooms of object, vacuum chamber, storages, workshops for reconstruction of microfilms. In extension of the roof and the attic is situated engine room with air-conditions.
Together with colleague Václav Morava we have led designing works for reconstruction of technological equipment, due to achieve required climate parameters for storing books and microfilms. We have worked out documents for reconstruction a exchange of old installations of technological devices of buildings, electro installations and coordination systems due to its lifespan and agreement with valid legislative. Not at last we have also worked on disposal changes in objects, reflecting to current needs of depository.
David Blatecký
- Depozitář Národní knihovny, Praha – Hostivař
- Depozitář Národní knihovny, Praha – Hostivař
- Depozitář Národní knihovny, Praha – Hostivař
- Depozitář Národní knihovny, Praha – Hostivař
- Depozitář Národní knihovny, Praha – Hostivař
- Depozitář Národní knihovny, Praha – Hostivař
- Depozitář Národní knihovny, Praha – Hostivař
- Depozitář Národní knihovky, Praha – Hostivař
- Depozitář Národní knihovny, Praha – Hostivař
