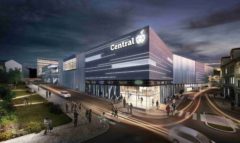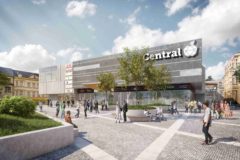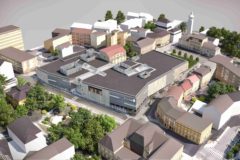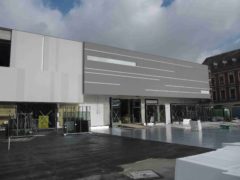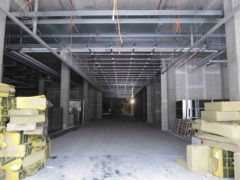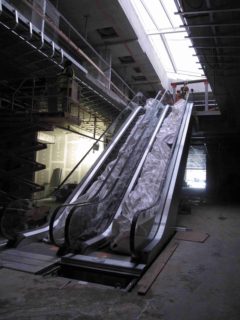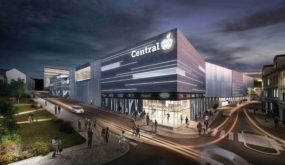
Right in the heart of the town of Jablonec – a town with the tradition of the glass craft and jewellery, trade and long history – a new unconventional shopping centre Central Jablonec is emerging. The civil design will be prepared in the BIM system using the 3D software Autodesk Revit.
Central Jablonec is strategically located directly in the city centre, providing easy access by public transport and by car, as well as on foot from the historical part of the town of Jablonec. The Central Jablonec shopping and community centre lies right at the beginning of the pedestrian zone, between streets Generála Mrázka and Máchova. A passage though the shopping centre connects to the existing street Jugoslávská and the pedestrian zone, visually splitting the building in two parts. The project has the ambition to bring a revival to a traditional town in the form of new shopping opportunities and high-quality services, and will create a new destination for entertainment and social enjoyment. The Central Jablonec shopping centre is another commercial project of the Crestyl development group, operating on the Czech real estate market since 1996. Initial designs of the Central Jablonec centre were prepared by the KRR architektura studio. When the initial concept was finished, the Chapman Taylor studio followed up and their visualisations are used in the article.
The Central Jablonec community centre with a sales area of more than 13 000 sqm is emerging in the heart of the town of Jablonec nad Nisou. A tenant mix is foreseen, responding to the current needs of customers and meeting all requirements for quality services and shopping. Not only international reputable brands, new to the town, will be represented in the project, but also domestic retailers. Among the almost 70 retail units, customers will find a wide range of services and goods such as a bank, pharmacy or florist, and of course a supermarket. Offering a view of the adjacent park, cafés and fast food units will make the deserved rest and chatting with friends easier and more fun. A two-storey parking area with a capacity of nearly 200 parking places will also be available to the customers.
The building is a three-storey structure with a small basement and several small roof extensions. It has a monolithic reinforced concrete frame with stiffening cores and walls and with filler linings. The cladding consists of glazed facades of the column and transom system, a ventilated structure and a contact insulation system.
The common indoor areas (in particular the malls) have ceramic floor tiles and a gypsum board ceiling with varying patterns and visors from the ground floor up to the skylights. Shop windows of the individual retail units are the primary features in the malls. The malls will be equipped with furniture to make the space more comfortable, e.g. bench, information boards and waste bins. We are currently implementing changes required by the investor and following the requirements of the individual tenants into the design. Architect’s supervision is also under way. We have just completed the design for a changed building permit.
Ing. Jakub Kapsa
